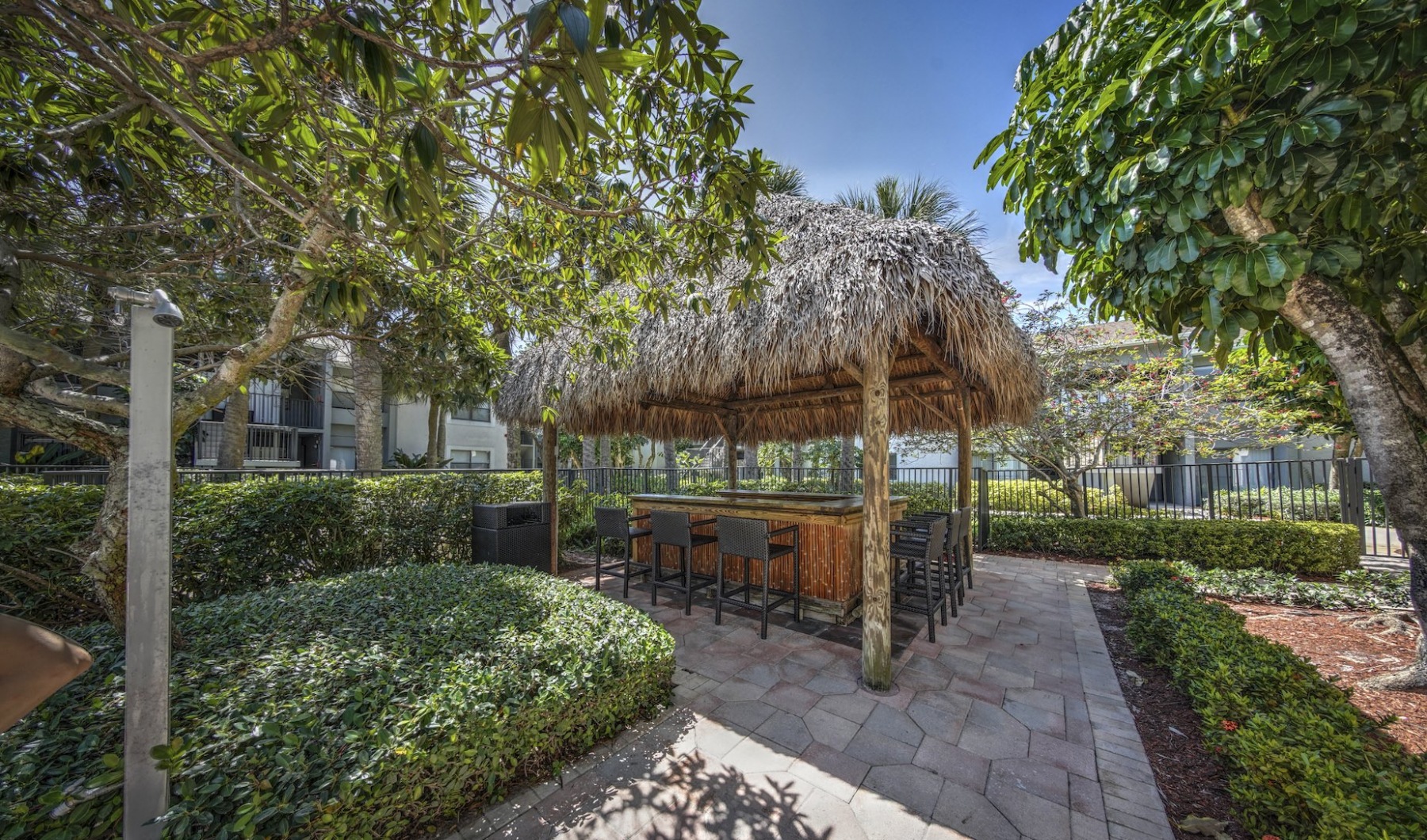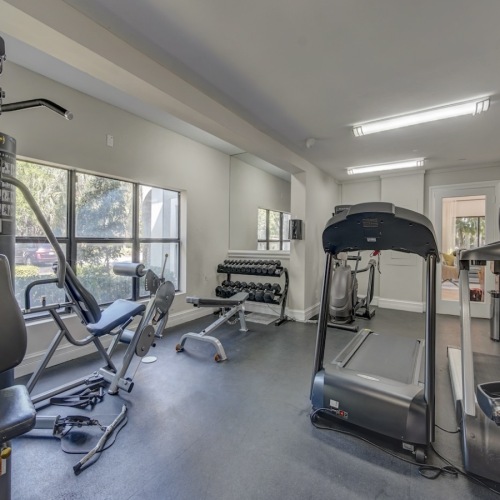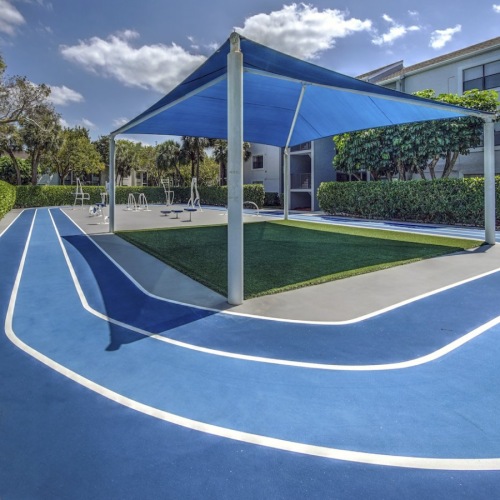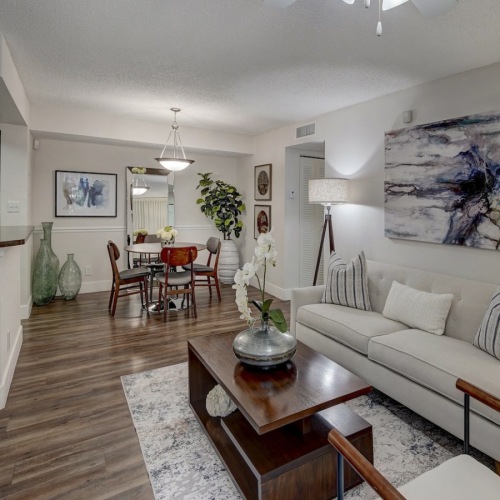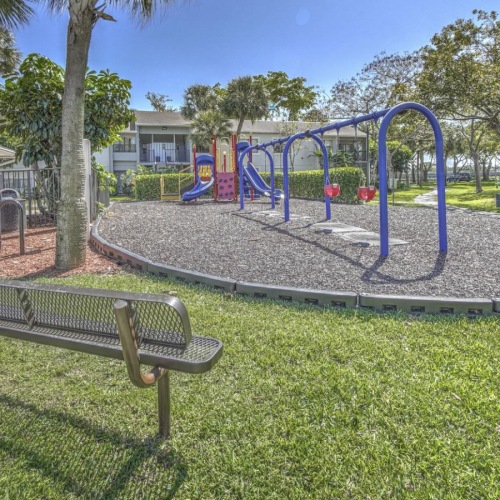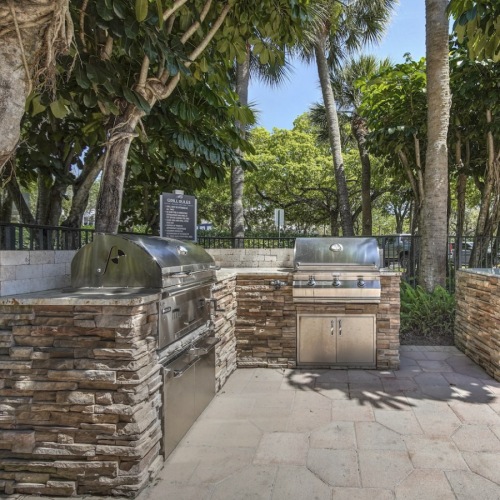Live Beautifully
Thousands of trees fill an unrivaled natural landscape in Plantation, FL, and at the city’s heart, you’ll find Plantation Colony, an equally lush apartment community. This supremely comfortable community delights residents with its charming apartments, luxe amenities, and dedicated staff.
At Plantation Colony, the seamlessly blended convenience and luxury you’ll find throughout the grounds extends into each of the apartments. Here, you can take your pick between pet-friendly floor plans that feature everything from sleek hardwood-style floors to an array of versatile amenities. Located just past your doorstep, community-inspired amenities offer the perfect escape from your everyday routine. Whether you’re playing ball on the on-site tennis court or sipping a tropical drink in the tiki hut, you’ll have no trouble filling your days with entertainment and enjoyment.
Call today to learn more about the apartments available for rent apartment homes at Plantation Colony.
